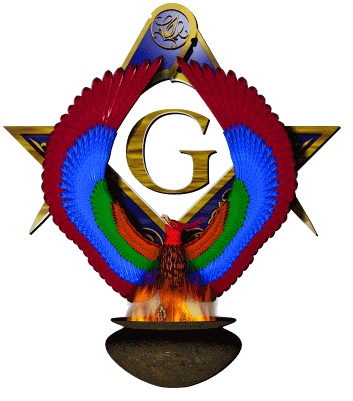The Masonic
Temple in Philadelphia, PA
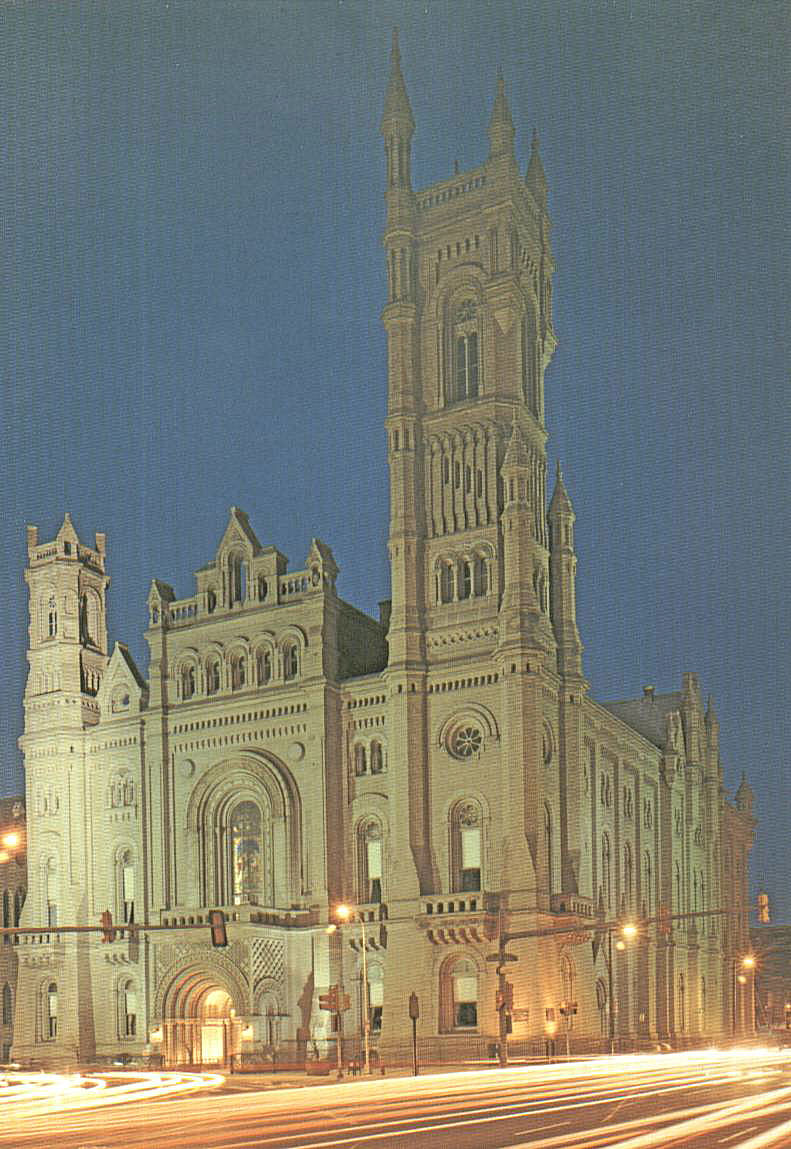
The Masonic Temple at One North
Broad Street, built 1868-1873, designed by Brother James H. Windrim, is a
National Historic Landmark. It attracts thousands of visitors each year
who marvel at one of the architectural wonders of the Masonic world. It
serves as the home for the Grand Lodge of Free and Accepted Masons of
Pennsylvania and houses their museum and library.
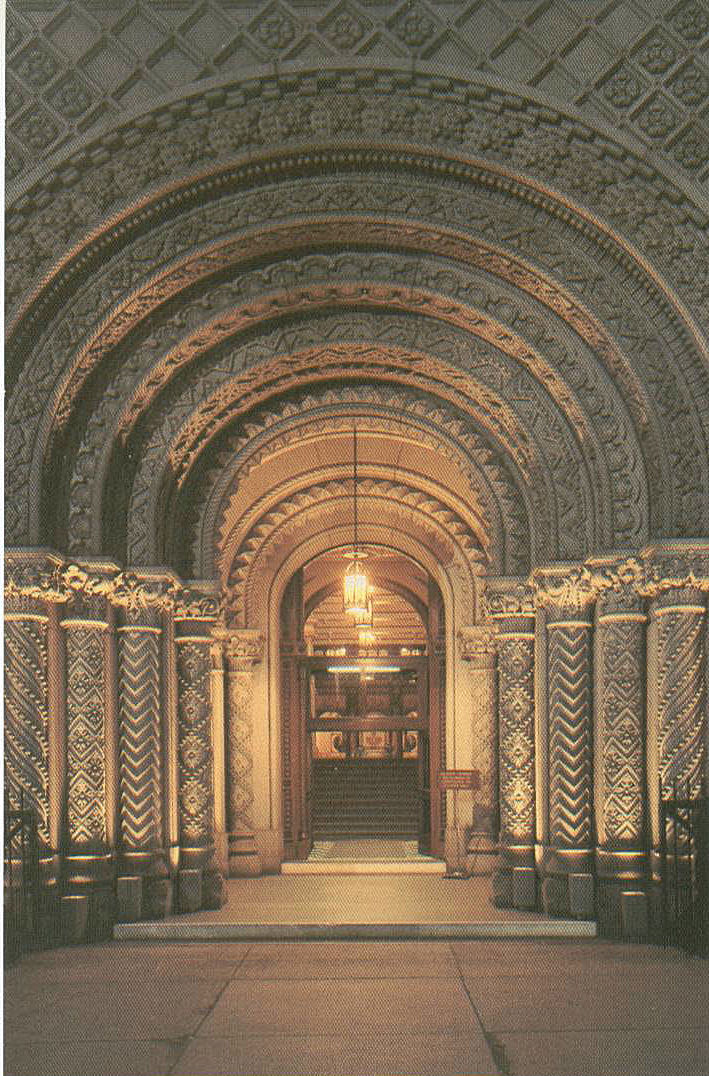
Night-time lends splendor to Grand
Entrance gate, with its magnificent Norman porch. The porch is considered
a most outstanding example of Norman architecture in America.
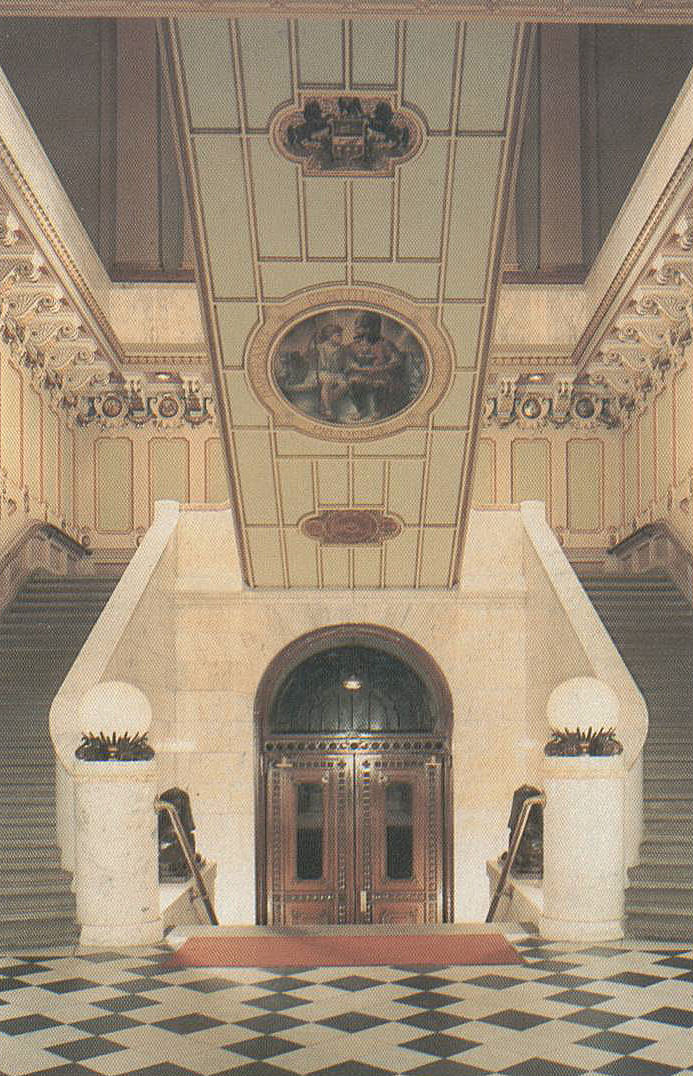
This is the Grand Staircase
leading to the Lodge rooms on the second and third floors. Beneath the staircase
is the Seal of the Grand Lodge of Pennsylvania and a plaque encircled with
representations of the four cardinal virtues.
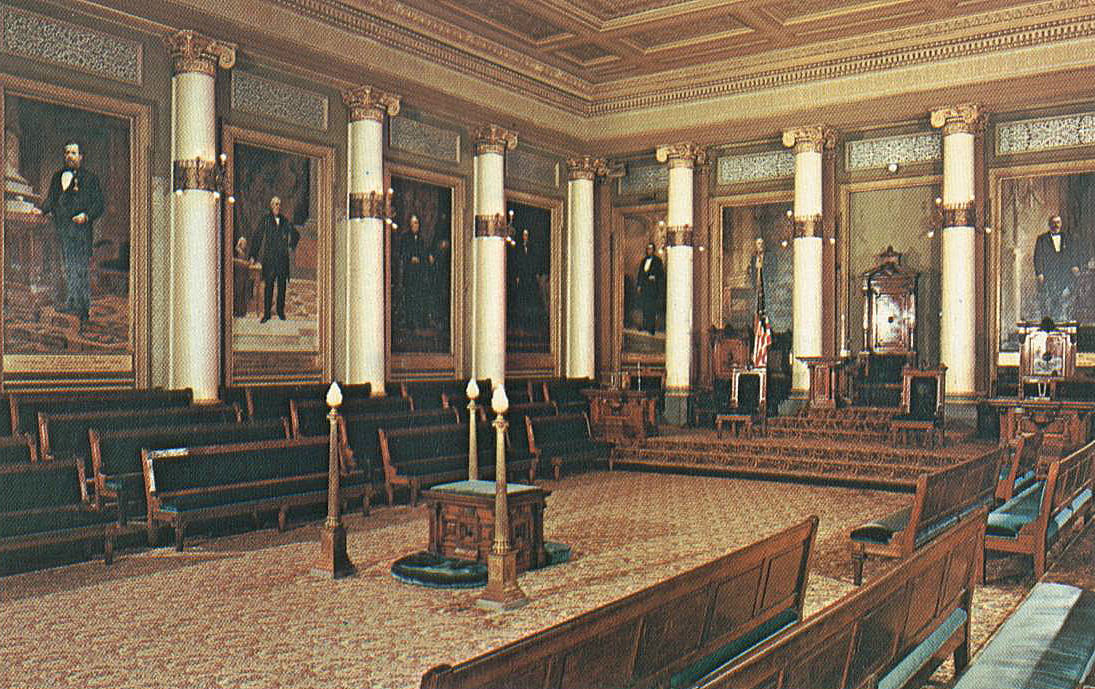
This Lodge room is called Ionic
Hall. There are seven Lodge rooms in this Temple and each one represents a
different order of architecture.
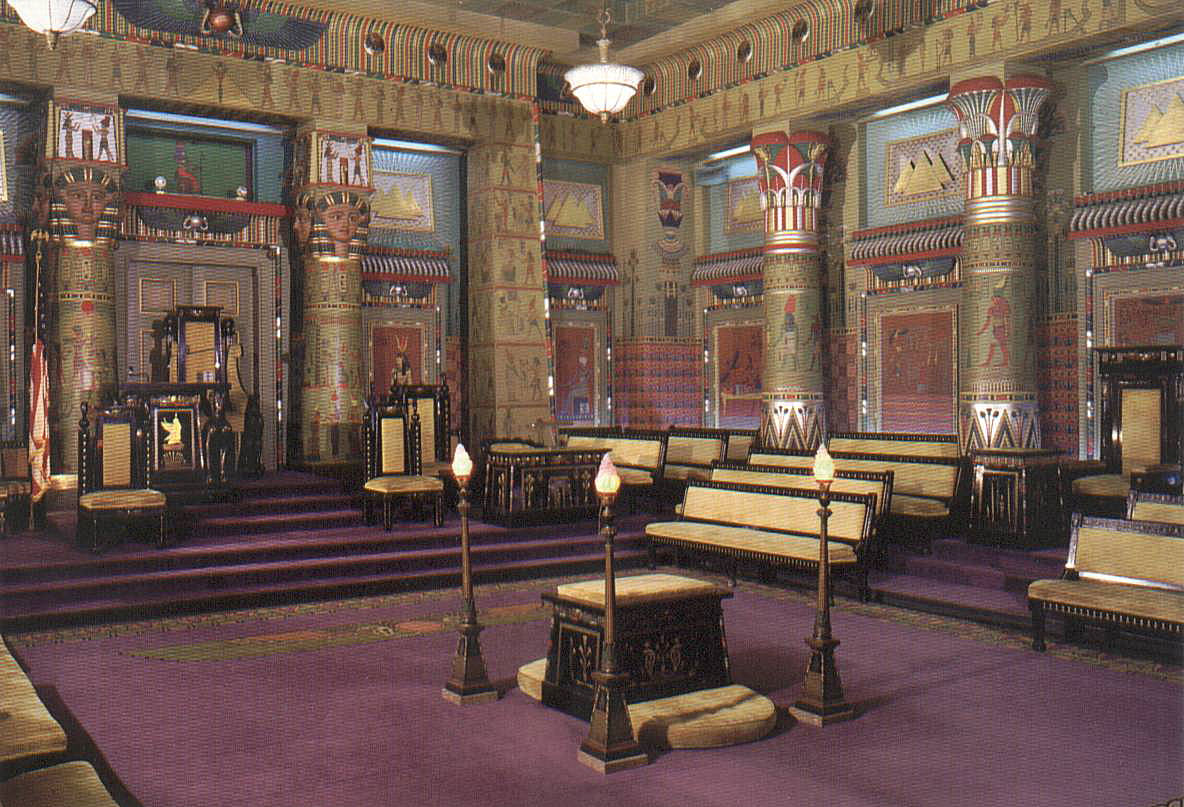
This is Egyptian Hall and is
ornamented in the style of ancient monuments in the Nile Valley.
Egyptologists have confirmed that the hieroglyphic texts are copies of actual
ancient Egyptian inscriptions.
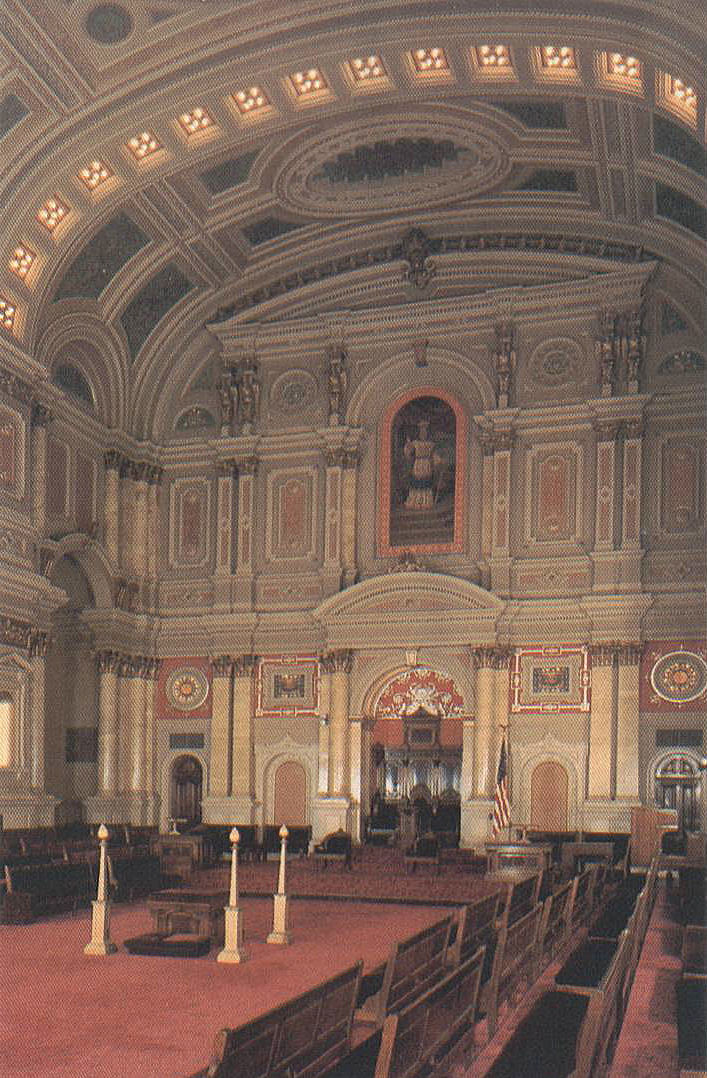
This is Renaissance Hall and is
dedicated to Capitular Masonry. Decorated in the Italian Renaissance
style, the Hall is symbolically colored in brilliant scarlet. The Grand
Holy Royal Arch Chapter of Pennsylvania and subordinate Chapters meet in this
Hall.
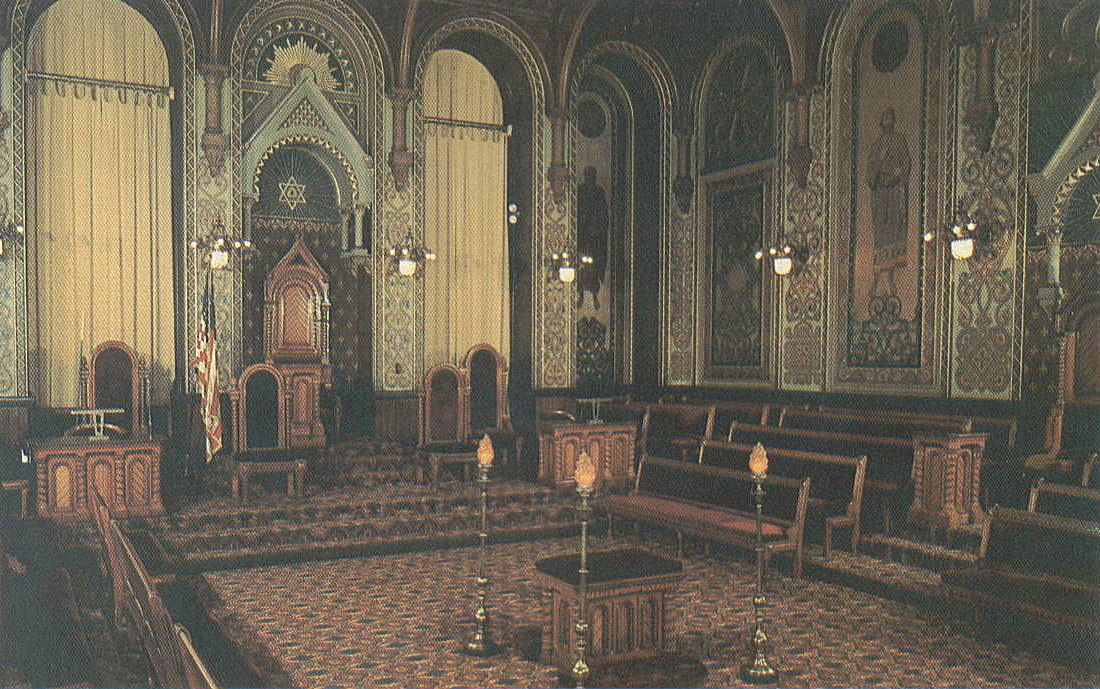
Rhenish Romanesque features are
elaborately represented in this Lodge room called Norman Hall. The term
"Norman" applies to the round-arch architecture as found in this Hall.
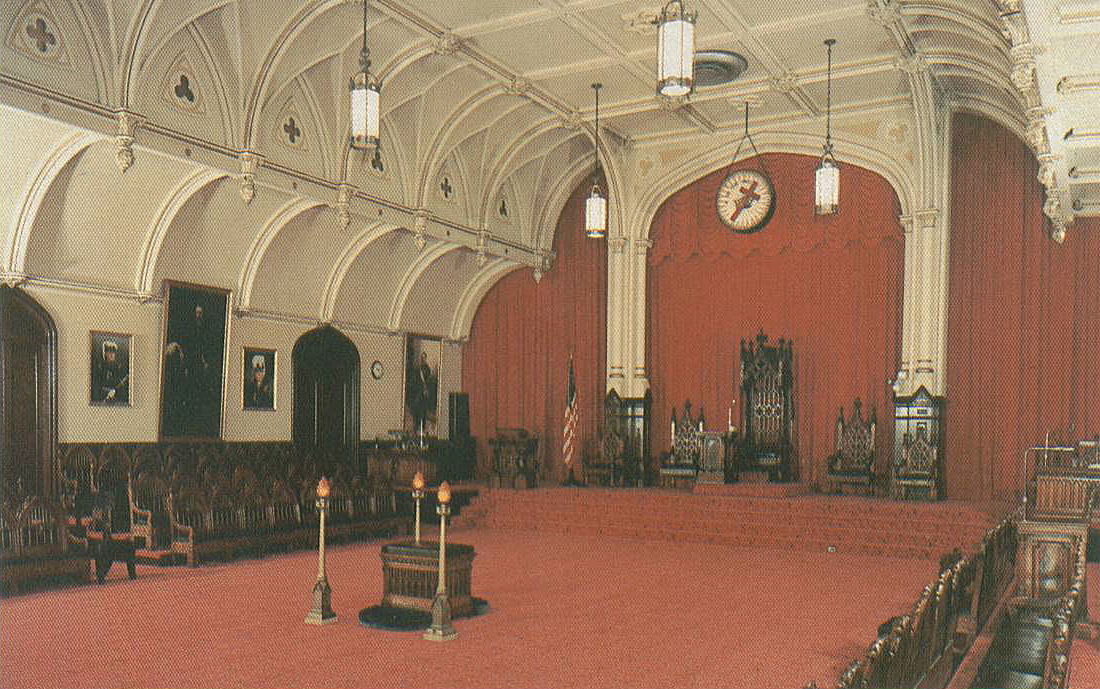
One of the jewels in this Masonic
Temple is this Lodge room called Gothic Hall. It is known as the Asylum of
Knights Templar. The groins, pointed arches and pinnacles, all Gothic
features are predominate. Richly styled furniture is all hand carved.
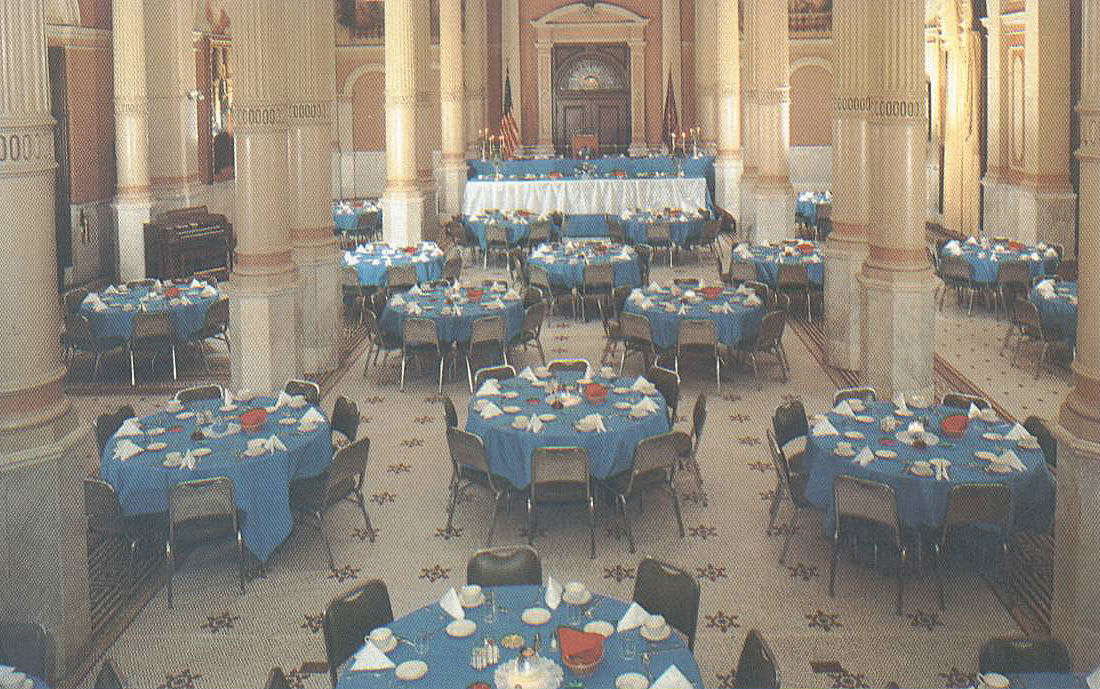
This is the Grand Banquet Hall.
It will seat up to 400 persons, Decorations in this majestic room are of
the Composite order of architecture.

